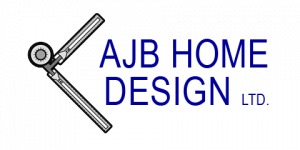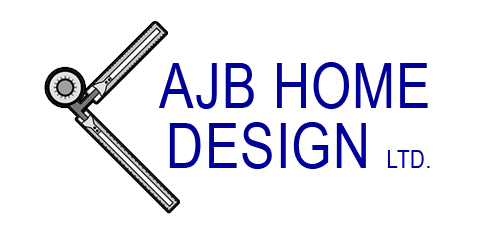Acting As Your Authorized Agent To The Municipality
Home Design COnsultation
Lorem ipsum dolor sit amet, consectetur adipiscing elit. Ut elit tellus, luctus nec ullamcorper mattis, pulvinar dapibus leo.
Home Design 3d 2d Interior Service
Lorem ipsum dolor sit amet, consectetur adipiscing elit. Ut elit tellus, luctus nec ullamcorper mattis, pulvinar dapibus leo.
All In One Home Interior Design
Lorem ipsum dolor sit amet, consectetur adipiscing elit. Ut elit tellus, luctus nec ullamcorper mattis, pulvinar dapibus leo.
Design Consultation
Designing A House To Create A Home
Lorem ipsum dolor sit amet, consectetur adipiscing elit. Ut elit tellus, luctus nec ullamcorper mattis, pulvinar dapibus leo.
- For: Building Permit Application; Board of Variance Application & meeting; Other applications and permits.
- AJB to complete forms and secure items as required by the municipality to secure the application & the permit.
- Owner to pay all fees for required services directly to all suppliers and the municipality.
How We Work
Project Stages & Requirements
NOTE: The 1 st Preliminary drawings are due 2 weeks+- after receiving ALL the required items
As per the ”Project Requirements” listed at bottom.
The following are the basic stages to completing and suppling finished architectural drawings for a Building Permit.
Initial Design Meeting:
Establishing and collecting all the required project’s information. Once we have confirmed what the basic project is to be I then supply you the Architectural Design to confirm the projects feasibility in regard to BC Building Code & municipal bylaws. Rev
1 st Preliminary Drawings:
Due 2 weeks+
Possible Feasibility Proposal: 1 st Preliminary drawings sent to the Municipality for review. Estimate 1-2 Weeks.
Municipal to review and report on their possible requirements and restrictions on the project.
I would make you aware of any items they find and work with you to try and resolve them.
Client review & supplies revisions:
Due as per client.
You would review the Blueprints and make me aware of any group of revisions &/or
corrections you want done.
All to be shown on the next set of drawings due: The 2 nd Preliminary Drawings.
2 nd Preliminary Drawings:
Due 2 weeks+
after receiving & reviewing client’s revisions with client.
Drawings to include clients revisions &/or corrections.
Client review & supplies revisions:
Due as per client.
You would review the Blueprints and make me aware of any group of last revisions &/or corrections you want done. All to be shown on the next set of drawings due: The Finished-Proofs.
Extra Preliminary Drawings:
If requested by the client: (Will be invoiced for) Due 2 weeks after receiving & reviewing client’s revisions with client. Drawings to include clients revisions &/or corrections.
Architectural Blueprint-Proofs:
Due 2 weeks+
after receiving & reviewing client’s revisions with client.
Once all the “Preliminary Drawings” stages are completed I will supply you with “Blueprints-Finished-Proofs”.
These are the fully completed Blueprints that you are to review.
Once approved by you I will convert the “Blueprint-Proofs” to “Blueprints-Finished”.
You would review the Blueprints and make me aware of any corrections you see needing done.
Architectural Blueprints-Client Approved:
Due 1 week after receiving client’s written approval of proofs. The “Blueprints-Finished” are now ready to be used by groups of people and trades that will be involved in the budgeting, municipal approval, construction, completion and final approval of your project.
Design Consultation
Home Design 3d 2d Interior Services
Lorem ipsum dolor sit amet, consectetur adipiscing elit. Ut elit tellus, luctus nec ullamcorper mattis, pulvinar dapibus leo.
- Pre Building Home
- Home Design Planning
- Trend Home Design
Design Consultation
All In One Home Interior Design
Lorem ipsum dolor sit amet, consectetur adipiscing elit. Ut elit tellus, luctus nec ullamcorper mattis, pulvinar dapibus leo.
- Build Home Design
- Decoration From Scratch
- Home Trend Planning
CLients Feedback
Our Testimonial From Best Clients
Sed ut perspiciatis unde omnis iste natus error sit voluptatem accusantium doloremque laudantium, totam rem aperiam, eaque ipsa quae ab illo inventore veritatis et quasi architecto beatae vitae dicta sunt explicabo.
Lorem ipsum dolor sit amet, consectetur adipiscing elit, sed do eiusmod tempor incididunt ut labore et dolore magna aliqua.

Project Requirements
NOTE: The 1 st Preliminary drawings are due 2 weeks after receiving ALL the required items below.
The following is a list of items needed by AJB in order to start, complete and confirm my work.
Owner to pay all fees for required services directly to the supplier or the municipality.
The contract is signed by all parties.
(Note: Required for all new construction & Reno/Additions)
The deposit is paid in full.
(Note: Required for all new construction & Reno/Additions)
A recent Site Survey done by a BC Land Surveyor showing the required information.
(Digital .pdf & .dwg files)
(Note: Required for all new construction & Reno/Additions)
Paper scaled drawings or digital .dwg files of the existing structure.
(Note: Required for Reno/Additions only)
A copy of the client’s concept drawings of what they want done.
Just a basic sketch floor plan.



