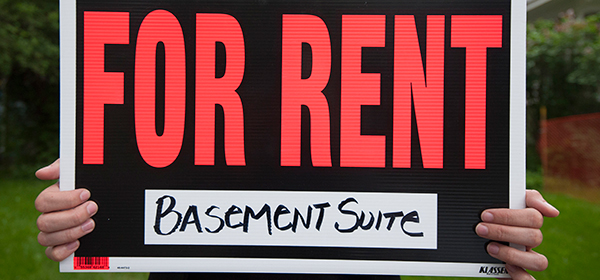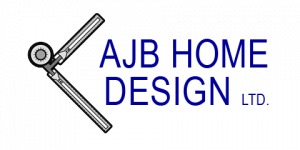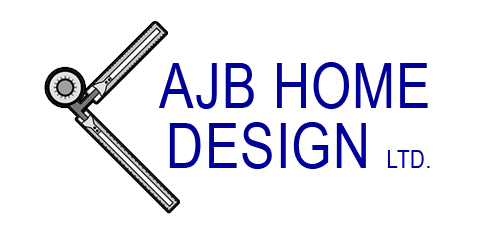Secondary Suites

This article is written to tell you some of the most common items and issues that must be addressed in order to get your secondary suite ready for renting out. Secondary Suites sound like a quick and easy renovation to increase your cash flow and in some cases, it is. However, there are some things that we commonly run into during an initial meeting that we would like you to be aware of.
The most common and most overlooked item of them all: your water service. If you are creating a secondary suite, you will most likely be adding in new water fixtures and therefore you will most likely need to upgrade your water service. There are two different upgrades to consider. The first one is upgrading your water service pipe from your property line to your house and the second is upgrading your supply line from the city to your property line. The first upgrade is the job of your plumber who digs a trench from your property line to your house and replaces your existing pipe with a pre-determined new pipe. The second upgrade is more rare than the first, it is usually not required unless a lot of new fixtures are being added. It involves the city coming and upgrading their supply line on city property, however, you pay for it in full to the city directly. For more information about this, we recommend that you talk to the engineering department of your applicable municipality.
A close second in what we commonly see is: the height of your ceiling. Some basements have low ceilings because the house was built with an unfinished basement. If your ceiling height is under 6′-10″, that is a problem. Some municipalities may let you get away with 6′-8″, however, anything less than that is definitely an issue. This includes under height beams in areas where your future tenant will be commonly walking like a hallway or living room. There are a few ways to fixing the height issue with beams but if the entire ceiling is too low, the only real fix is by digging down or lifting the house.
A few other things to consider are parking, smoke alarms, venting and fire and sound proofing. Some municipalities including Victoria and Saanich require an unobstructed parking space for the secondary suite. The main residence also needs its own parking space so filling in your garage for the secondary suite and not having space on your property for cars is an issue. Hard wired smoke alarms will be required for secondary suites as well as hard wired interconnected alarms between the main residence and the secondary suite. A special insulation is required between the the main residence and the secondary suite to stop the travel of sound, giving everyone more privacy. Also, the secondary suite will be encased in firestop drywall as per building code to stop the fast spread of fire.
We hope this information helps you on your venture of creating a secondary suite. If you have any more questions or if you’d like us to meet with you and provide you with a quite, don’t hesitate to call or e-mail. 250-595-0858.

